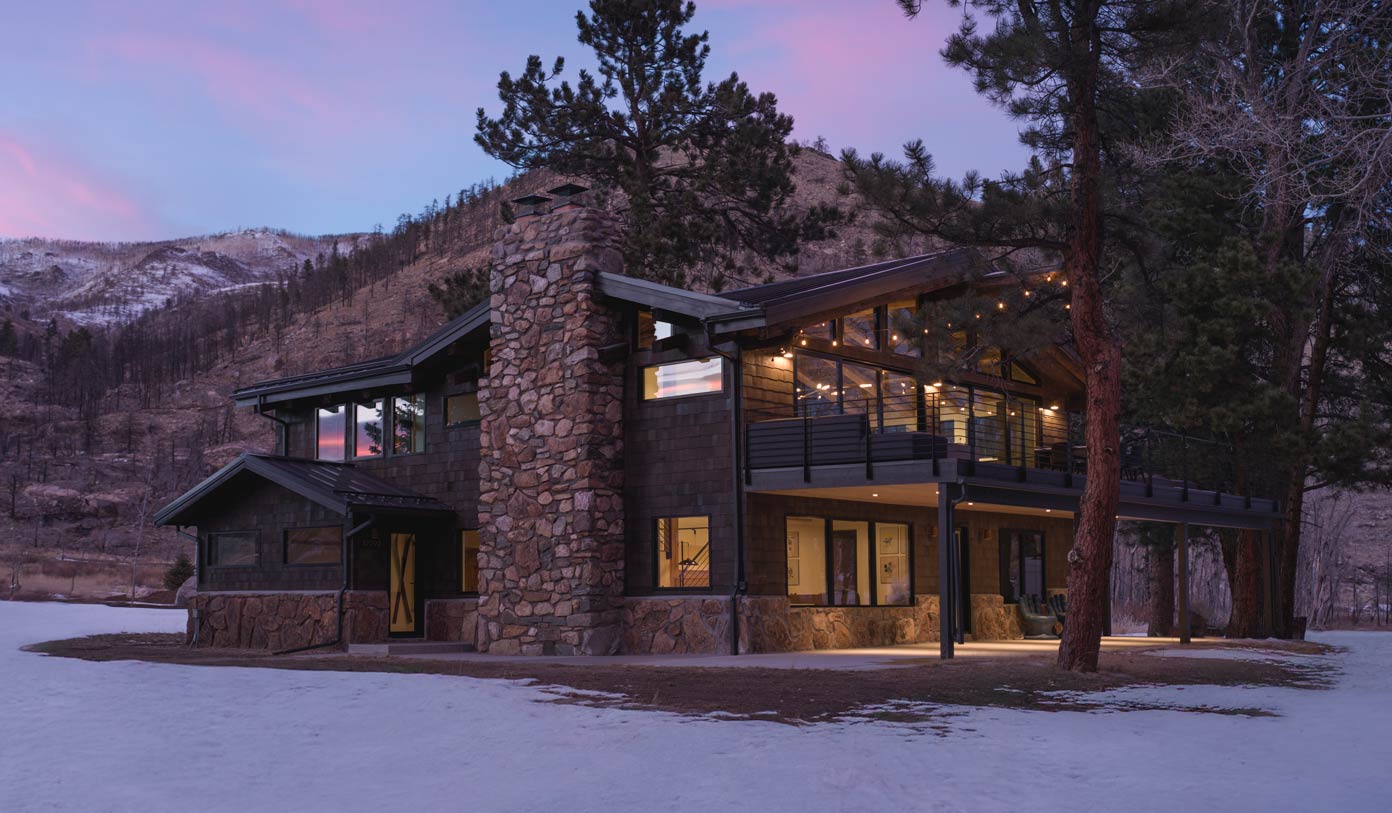
This custom home began its life as a 1990s lakeside stucco home in Fort Collins that we stripped down to the studs and rebuilt new.
The new included a 2,500 square foot addition to the 4,000 square foot main house designed as aging-in-place living quarters. This allows older parents to live comfortably in the same house but still have their privacy.
The home is full of custom features, including custom fabricated steel gutters and downspouts, Ipe shiplap siding, flooring from milled walnut and exposed square nails, beetle-kill pine soffits, open stair risers from urban-harvested walnut, and barn doors made from reclaimed bowling lanes. A two-story indoor waterfall drops gracefully and unexpectedly into a basement koi pond.
There’s plenty of space to enjoy the outdoors with an Ipe wood deck, custom outdoor kitchen and seating, hot tub, swim spa, and a wood and steel pergola to help block the late-day summer sun without interfering with the views of the lake.
Fill out our form to get the conversation started. Have no fear of commitment – we just want to hear about your goals and ideas.
If you want to get to know us and how we work, we’ll set up a time to chat in person or over the phone or video.
We’re going to be together in a builder-client relationship for a year or more, so it’s important to figure out early on if we’re a good match. If it doesn’t work out, that’s okay.
Get ready to dive into the Planning the Build portion of our Fearless Custom‑Home Building Process as we start bringing your ideas to life!
"*" indicates required fields

Copyright © 2025 Hammersmith Structures, Northern Colorado Custom Home Builder.
Fort Collins, Loveland, Windsor, Timnath, Northern Colorado
Privacy Policy | Cookie Policy | Terms of Use | Website designed by SageMG.
| Cookie | Duration | Description |
|---|---|---|
| cookielawinfo-checkbox-advertisement | 1 year | Set by the GDPR Cookie Consent plugin, this cookie is used to record the user consent for the cookies in the "Advertisement" category . |
| cookielawinfo-checkbox-analytics | 11 months | This cookie is set by GDPR Cookie Consent plugin. The cookie is used to store the user consent for the cookies in the category "Analytics". |
| cookielawinfo-checkbox-functional | 11 months | The cookie is set by GDPR cookie consent to record the user consent for the cookies in the category "Functional". |
| cookielawinfo-checkbox-necessary | 11 months | This cookie is set by GDPR Cookie Consent plugin. The cookies is used to store the user consent for the cookies in the category "Necessary". |
| cookielawinfo-checkbox-others | 11 months | This cookie is set by GDPR Cookie Consent plugin. The cookie is used to store the user consent for the cookies in the category "Other. |
| cookielawinfo-checkbox-performance | 11 months | This cookie is set by GDPR Cookie Consent plugin. The cookie is used to store the user consent for the cookies in the category "Performance". |
| CookieLawInfoConsent | 1 year | Records the default button state of the corresponding category & the status of CCPA. It works only in coordination with the primary cookie. |
| elementor | never | This cookie is used by the website's WordPress theme. It allows the website owner to implement or change the website's content in real-time. |
| viewed_cookie_policy | 11 months | The cookie is set by the GDPR Cookie Consent plugin and is used to store whether or not user has consented to the use of cookies. It does not store any personal data. |
| Cookie | Duration | Description |
|---|---|---|
| _ga | 2 years | The _ga cookie, installed by Google Analytics, calculates visitor, session and campaign data and also keeps track of site usage for the site's analytics report. The cookie stores information anonymously and assigns a randomly generated number to recognize unique visitors. |
| _ga_JDX1PGE9VR | 2 years | This cookie is installed by Google Analytics. |
| _gcl_au | 3 months | Provided by Google Tag Manager to experiment advertisement efficiency of websites using their services. |
| _gid | 1 day | Installed by Google Analytics, _gid cookie stores information on how visitors use a website, while also creating an analytics report of the website's performance. Some of the data that are collected include the number of visitors, their source, and the pages they visit anonymously. |
| undefined | never | Wistia sets this cookie to collect data on visitor interaction with the website's video-content, to make the website's video-content more relevant for the visitor. |
| Cookie | Duration | Description |
|---|---|---|
| _dc_gtm_UA-65727693-1 | 1 minute | No description |
| loglevel | never | No description available. |