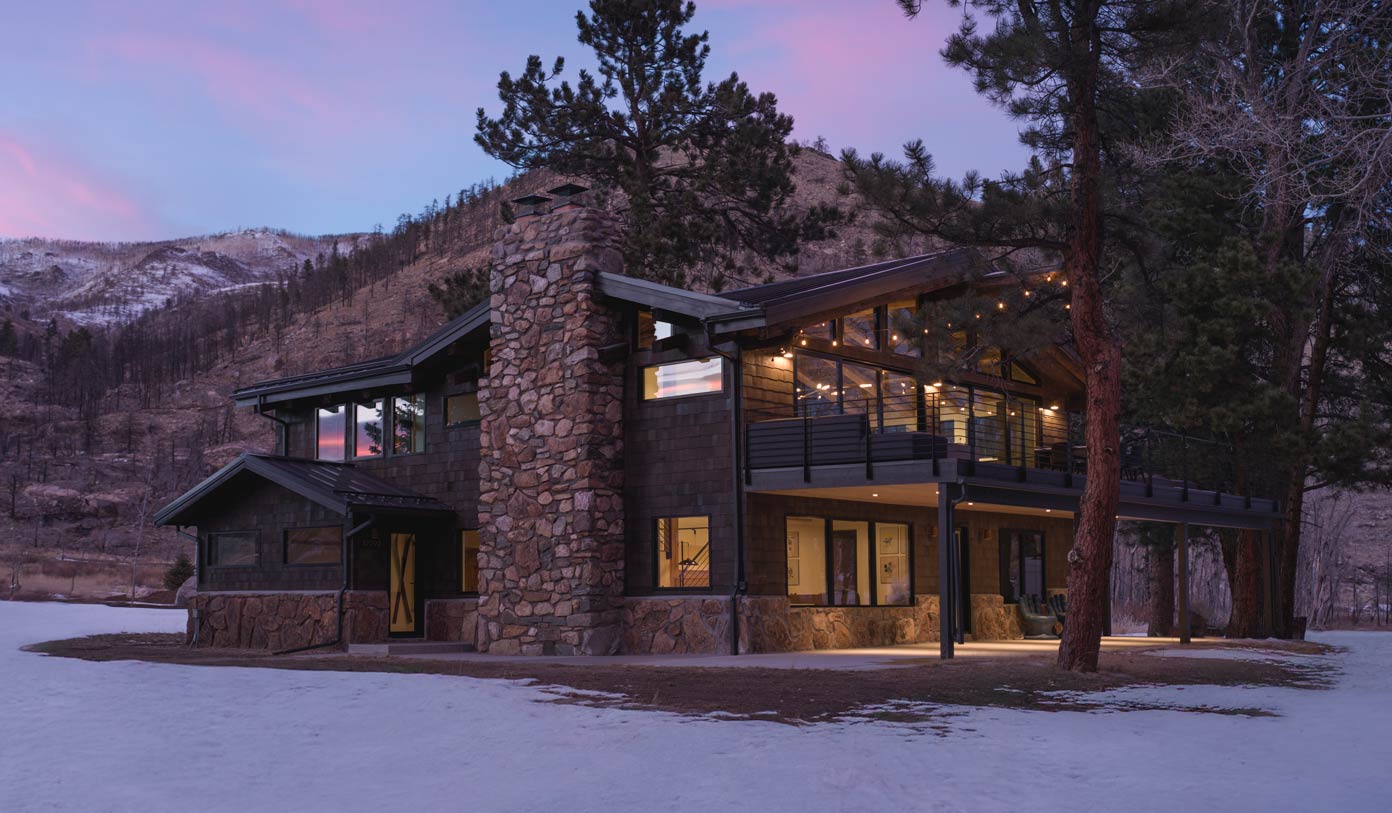
This beautiful 1875 home in Louisville, Colorado, had suffered from years of poor remodels and deferred maintenance. It was time to bring it back to its full glory.
We started by taking the home down to the original studs and adding a new, level flooring system, since part of the floor had no foundation and was sitting directly on dirt. On the exterior, we carefully took down the original siding scallops one at a time. We removed nearly 150 years of paint from each one, then reinstalled them.
We also salvaged and reinstalled the original leaded glass windows. The result is a refreshed version of the historic Victorian home on the outside with an updated feel and function on the inside.
The new interior features a three-sided fireplace to add warmth to the living, dining, and kitchen areas all at once. Built-in cabinets throughout the home provide plenty of storage. We also converted the small cellar into a finished basement for additional living space.
Outside, we added a deck off the back of the home with overhead slats that can be adjusted to let the sun in – or keep it out. The new detached two-story garage pulls double duty with studio space upstairs. And, of course, we finished off the home with a traditional white picket fence.
Fill out our form to get the conversation started. Have no fear of commitment – we just want to hear about your goals and ideas.
If you want to get to know us and how we work, we’ll set up a time to chat in person or over the phone or video.
We’re going to be together in a builder-client relationship for a year or more, so it’s important to figure out early on if we’re a good match. If it doesn’t work out, that’s okay.
Get ready to dive into the Planning the Build portion of our Fearless Custom‑Home Building Process as we start bringing your ideas to life!
"*" indicates required fields

Copyright © 2025 Hammersmith Structures, Northern Colorado Custom Home Builder.
Fort Collins, Loveland, Windsor, Timnath, Northern Colorado
Privacy Policy | Cookie Policy | Terms of Use | Website designed by SageMG.
| Cookie | Duration | Description |
|---|---|---|
| cookielawinfo-checkbox-advertisement | 1 year | Set by the GDPR Cookie Consent plugin, this cookie is used to record the user consent for the cookies in the "Advertisement" category . |
| cookielawinfo-checkbox-analytics | 11 months | This cookie is set by GDPR Cookie Consent plugin. The cookie is used to store the user consent for the cookies in the category "Analytics". |
| cookielawinfo-checkbox-functional | 11 months | The cookie is set by GDPR cookie consent to record the user consent for the cookies in the category "Functional". |
| cookielawinfo-checkbox-necessary | 11 months | This cookie is set by GDPR Cookie Consent plugin. The cookies is used to store the user consent for the cookies in the category "Necessary". |
| cookielawinfo-checkbox-others | 11 months | This cookie is set by GDPR Cookie Consent plugin. The cookie is used to store the user consent for the cookies in the category "Other. |
| cookielawinfo-checkbox-performance | 11 months | This cookie is set by GDPR Cookie Consent plugin. The cookie is used to store the user consent for the cookies in the category "Performance". |
| CookieLawInfoConsent | 1 year | Records the default button state of the corresponding category & the status of CCPA. It works only in coordination with the primary cookie. |
| elementor | never | This cookie is used by the website's WordPress theme. It allows the website owner to implement or change the website's content in real-time. |
| viewed_cookie_policy | 11 months | The cookie is set by the GDPR Cookie Consent plugin and is used to store whether or not user has consented to the use of cookies. It does not store any personal data. |
| Cookie | Duration | Description |
|---|---|---|
| _ga | 2 years | The _ga cookie, installed by Google Analytics, calculates visitor, session and campaign data and also keeps track of site usage for the site's analytics report. The cookie stores information anonymously and assigns a randomly generated number to recognize unique visitors. |
| _ga_JDX1PGE9VR | 2 years | This cookie is installed by Google Analytics. |
| _gcl_au | 3 months | Provided by Google Tag Manager to experiment advertisement efficiency of websites using their services. |
| _gid | 1 day | Installed by Google Analytics, _gid cookie stores information on how visitors use a website, while also creating an analytics report of the website's performance. Some of the data that are collected include the number of visitors, their source, and the pages they visit anonymously. |
| undefined | never | Wistia sets this cookie to collect data on visitor interaction with the website's video-content, to make the website's video-content more relevant for the visitor. |
| Cookie | Duration | Description |
|---|---|---|
| _dc_gtm_UA-65727693-1 | 1 minute | No description |
| loglevel | never | No description available. |